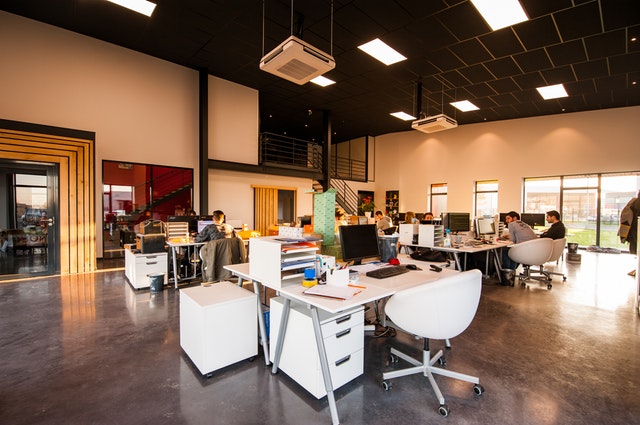The Pros & Cons of Open Office Floor Plans

The open office floor plan dates back to the days of Frank Lloyd Wright’s Larkin Administration Building, which opened in Buffalo, New York, in 1906. The building was designed much like a factory, with few walls. Managers’ offices lined large work areas, which were filled with rows of desks for workers. This design has gotten only more popular over the years, especially as companies began to place more value on communication, teamwork, and cooperation.
Pros
Affordability
With less of the budget going towards cubicles, office space, individual desks, and other personal equipment, you will have more money freed up so that you can invest more in your employees and your business. Common areas can still provide easy access to high-speed internet and other essential office equipment. You might even find a bit of extra space to tuck in a luxurious lounge area complete with free refreshments.
Versatility
Another big advantage of the open floor design is that it is versatile and able to handle growth or downsizing with little alteration. Desks and cubicle areas can be added or removed as needed, unlike traditional layouts, which are limited by offices and rooms that will either obstruct growth or sit empty.
Cons
Distractibility
The sounds of phone calls, tapping computer keys, muffled coughs, conversations, and shuffling papers aren’t overwhelming, but when they’re all you hear all day long, they can become distracting. Some workers fight this with headphones that help drown out the busy noise of the workplace, but with nearly 90 minutes a day lost to distractions, headphones might not be enough to keep people on track.
Privacy
Without walls or doors, employees have nowhere to retreat when they need a little bit more quiet, whether to concentrate on an important project or to make a call to a client. To keep the open look and feel of an open office plan without sacrificing privacy, many new businesses are incorporating architectural glass walls or floor to ceiling cubicles.
Productivity
While the idea of an open office indicates that this design would be especially conducive towards sharing ideas and working communally, the truth is that not all employees thrive in these conditions. A little bit of comfort and privacy can go a long way when it comes to inspiring people to do more.
What’s Right for Your Office?
When it comes to working environments, there is no one right answer. The open office floor plan has a lot to offer, but they can also come with drawbacks. Finding ways to reduce distractions and maximize productivity by incorporating employee-friendly features and commercial office furniture can help this design work for you. In the end, the best offices are the ones that meet the needs of both the employees and the employers.